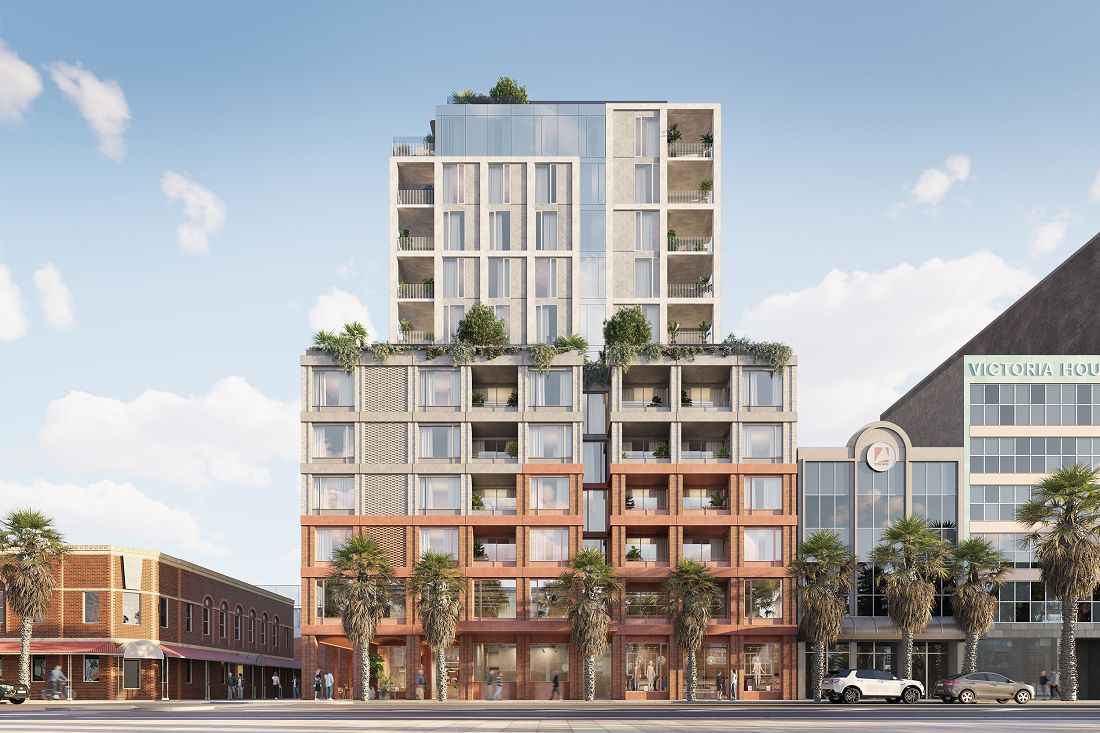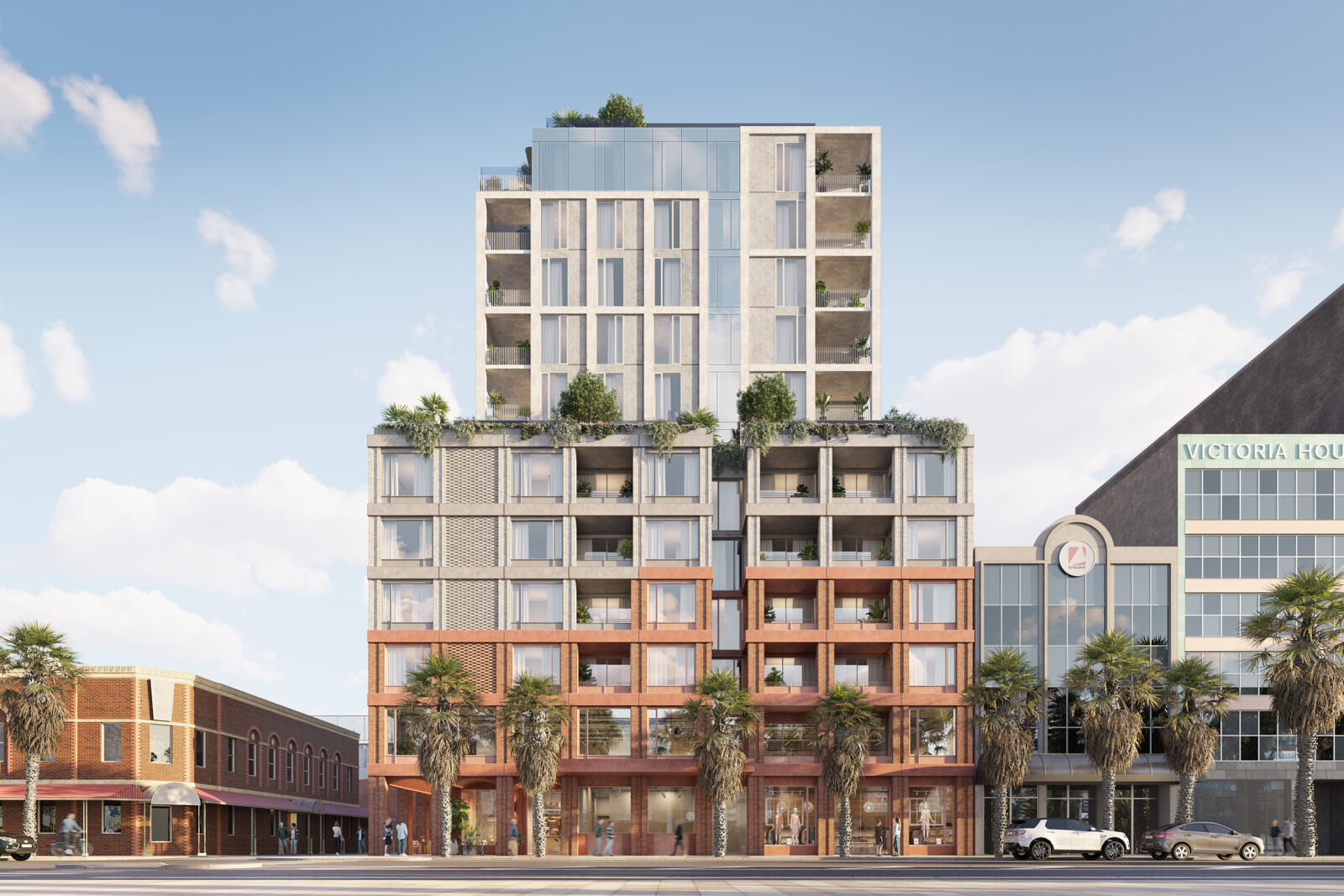58 Apartments in High-Rise Tower Approved for Geelong CBD

A 12-level development with retail, office space and 58 apartments has been green lit with twice the number of storeys than planning guidelines set for its CBD location.
A 12-level development with retail, commercial space and 58 residential apartments has been green lit with twice the number of storeys than planning guidelines set for its CBD location.
It is the first Geelong CBD project for Melbourne developer Monno, which will demolish an existing two-storey building at 61-71 Moorabool St to make way for the tower.
Monno, which is led by managing director Geno Hubay and chairman Robert Costa, won approval for the project, dubbed Moorabool Street, on the 917sq m island site opposite the GMHBA headquarters.
The developer has collaborated with Jackson Clements Burrows Architects, Acre landscape architects and Hip V Hyde Sustainability on the project, unlocking sweeping bay views for residents and introducing a covered arcade laneway along Corio St, near the side entrance to Westfield.
The building is designed to be carbon neutral, targeting a minimum average NatHERS rating at least 7.5 stars, with all-electric systems supplied with renewable energy through an embedded network.
Mr Hubay said the project would have an end value of $75m, and pre-sales were due to be launched in early 2024.
He said the initial plans were submitted before the state government introduced interim planning controls for Geelong’s CBD, which ultimately led to the Central Geelong Framework Plan.
While the framework plan sets the preferred building height on the site to 21m (six storeys), Monno achieved the 12-storey permit from the Planning Minister in November.
The building’s height was reduced to 40m during consultation with planners, he said.
“The approved envelope well exceeded the 21m preferred building height,” Mr Hubay said.
“This is a true testament to the superior quality of the proposal that led to the minister’s support.”
The project includes 58 apartments over 10 levels with private balconies and terraces, more than 900sq m of space on the ground floor for retail and hospitality space and the first floor commercial offices, with four basement levels including 79 car spaces and 73 bicycle spaces.
The apartments will be mainly two-bedrooms, but includes some one-bedroom and three-bedroom configurations.
Five apartments will be sold as affordable housing, Mr Hubay said.
The architecture pays homage to Geelong’s industrial woolstore heritage through its red and charcoal brick facade and will include a rooftop terrace available to residents.
Colonnaded arcades are used to activate the street frontages to Moorabool St and Corio St.
It’s another CBD project delivering more apartment living to central Geelong, where city planners want to boost the population to 16,000 and provide employment and services for more than 60,000 people.
← Back
